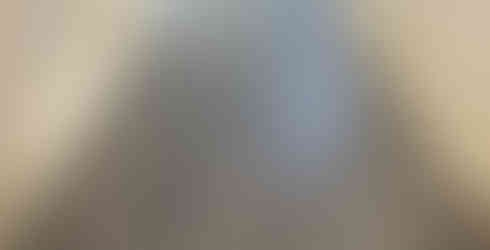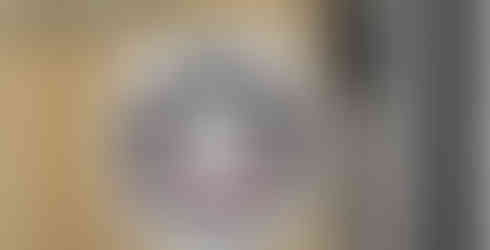Since we last updated you on our conversion we've finished the van and hit the road! Here's what we were busy doing: After insulating the walls, ceiling and floor we put up furring strips to serve as supports for the plywood walls we later nailed to them. These were bolted onto the van frame to ensure a secure fit.
The wiring around the van had to be installed before everything else to make sure we had all of our electronics planned out.

Unlike most van builds, we decided to leave the flooring for last so we'd use less vinyl strips. So we made all of our furniture first, and secured it to the floor. With this said, we made the benches/bed first.
Next came the kitchen cabinet and countertop. It was made big enough to fit a sink and stove top and nothing else. The grey water tank and propane tank went inside the cabinet portion.

The refrigerator box was built along with the kitchen area to gauge how much space we had behind the driver's seat. It was insulated and the fridge went in before we screwed the top on with hinges.

Our solar cabinet was the easiest one to make since the dimensions were already set between our bed and the side door entryway.
Once the solar cabinet was made, we could add the electronics and wire everything into place. We installed a power inverter for when we want to power AC appliances. A couple of sealed acid batteries and a fuse box later we had a working power system!
With the solar cabinet and power system being done, we could finally mount our solar panels to the roof. Instead of bolting them onto the roof and making holes on the ceiling, we decided to use eternabond tape and corrugated plastic boards underneath to give them extra airflow. The wires were run between the boards and through a cable-entry box.

The last of our insulation was done on the doors. After ripping off the stock plastic door panels, we filled them with foam board and spray foam. Then, we made custom-cut wood panels to cover the doors.

For added privacy and security, we made window covers out of reflectix and black fabric to block out any light from outside and any view from inside of the van. The other side of the covers have gray fabric to reflect heat when we're in sunny areas. Using magnets, we were able to make them removable.

The last piece of furniture we built was the toilet box. It is in between the driver’s side of the bed and the kitchen area. We bought a portable cassette toilet that fit perfectly in the space and left enough room to store our toiletries as well.

Once all of our furniture fixtures were done, we could lay the top floor layer down which would help keep everything in place. The extra sheet of plywood also helped make a flat surface for the vapor barrier to lay on.

Since the bed frames were done, we decided to work on storage. We made drawers and “hidden” storage slots behind them. This provided enough space for our clothes and camera gear.
The next task was the kitchen area, which consisted of installing the sink and stove top. We also added a splash guard made of sheet metal, sealed with silicone on the edges.

Next came one of the scariest parts of the build, the vent fan. It was the most feared part of the build because once there’s a big hole in the roof, there’s no going back. After triple checking everything lined up, we grabbed a pair of dub sheers and cut the fan's hole and finished the installation.

With the vent fan done, we could put up the ceiling shiplap and lighting. We used white pine shiplap and recessed led lights connected to a dimmer switch. This was one of the most satisfying parts of the build because it finally gave us lights inside and made it look more like a livable space.
Since the ceiling was done, we continued with the walls and nailed the shiplap to plywood sheets over the furring strips.

The water tank came after. It was mounted under the van behind the driver’s seat and next to the gas tank. It was bolted onto the frame of the van and a hole was made behind the driver’s seat for the plumbing to come up and into the van.

The last, and most satisfying part of the build was the vinyl flooring. After putting a moisture barrier down, we put the self-adhesive vinyl strips down and cut to size around our furniture.
After the flooring was done we could secure the supports for the table top which were made up of two PVC floor flanges. They were bolted down through the three layers of flooring and into the van frame. They are removable, so they aren’t tripping hazards.
We finished the table top by sanding it and applying a couple of layers of polyurethane. Then we screwed floor flanges to the bottom side of it as well.
The last big items left to do were the plumbing and stove top conversion. There's two faucets, one for water straight from the water tank and the other for filtered water, which goes through our two-step filter. Then, the stove had to be converted from natural gas (which is what is used in houses) to liquid propane gas, which is what we are using. Once these two things were done we could focus on finishing up the van.

Lastly were a bunch of small things, among these were the cabinet fronts, rear speakers and mattress cushions. The cabinet fronts were made from leftover plywood. The rear speakers were initially mounted on the walls above the bed, but decided to move them to the back panels of the bed instead. The cushions were wrapped up in old bedding sheets and sewn up to make four sections that come together to make our full sized bed.

The finishing touches were the curtain and storage bin in the driver’s cabin. The curtain is held up with velcro and helps separate the driver’s cabin from the rear of the van. It provides a layer of privacy from people looking into the van and makes it look like there’s a solid wall blocking any entry to the back. In the end, we made a storage bin around the back of the driver’s seat for us to store snacks and the PVC tubes for the bed, along with a hole for the hose to fill up our water tank. With these last two additions, we were finished and ready to move in!

























ความคิดเห็น